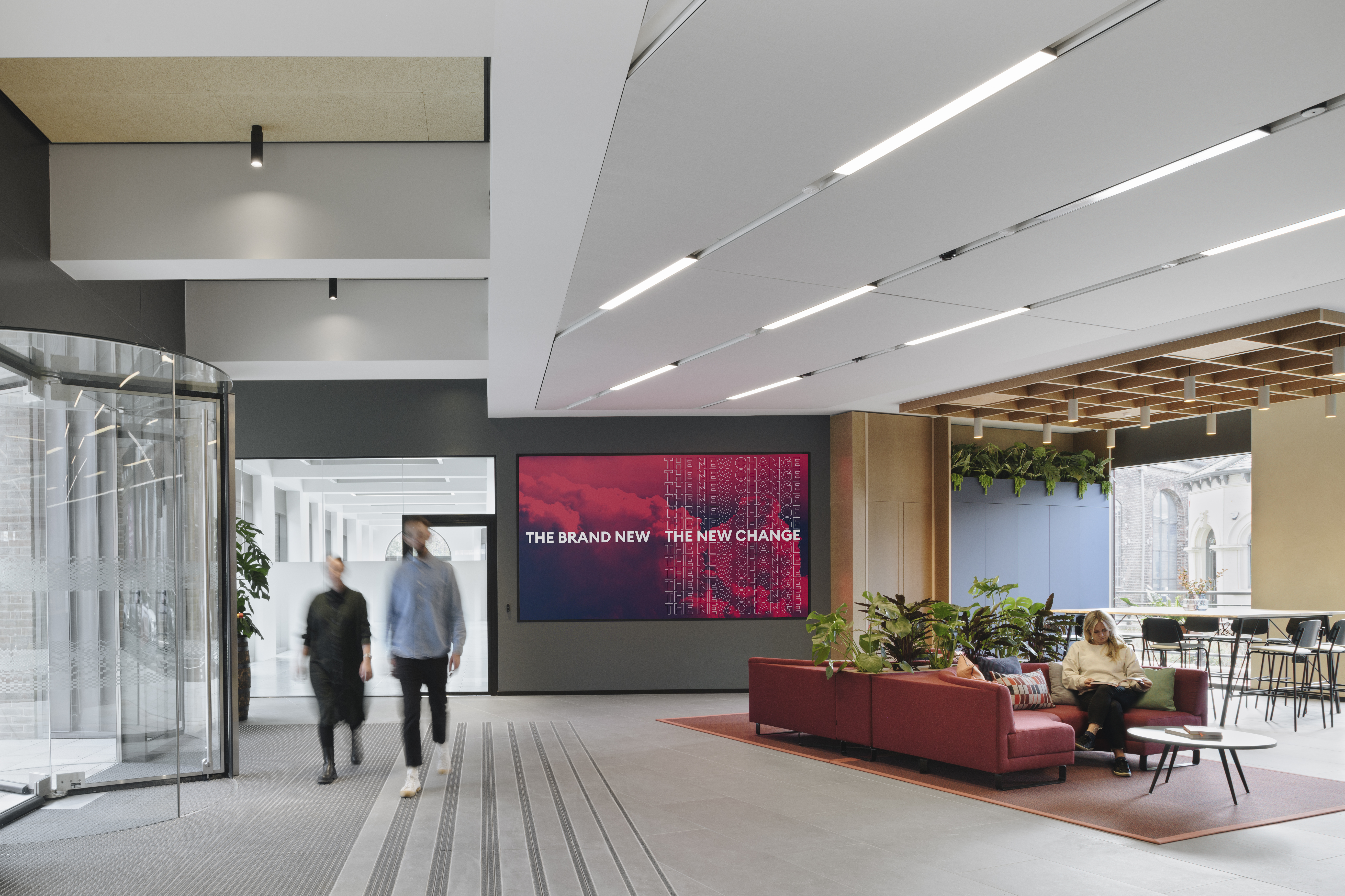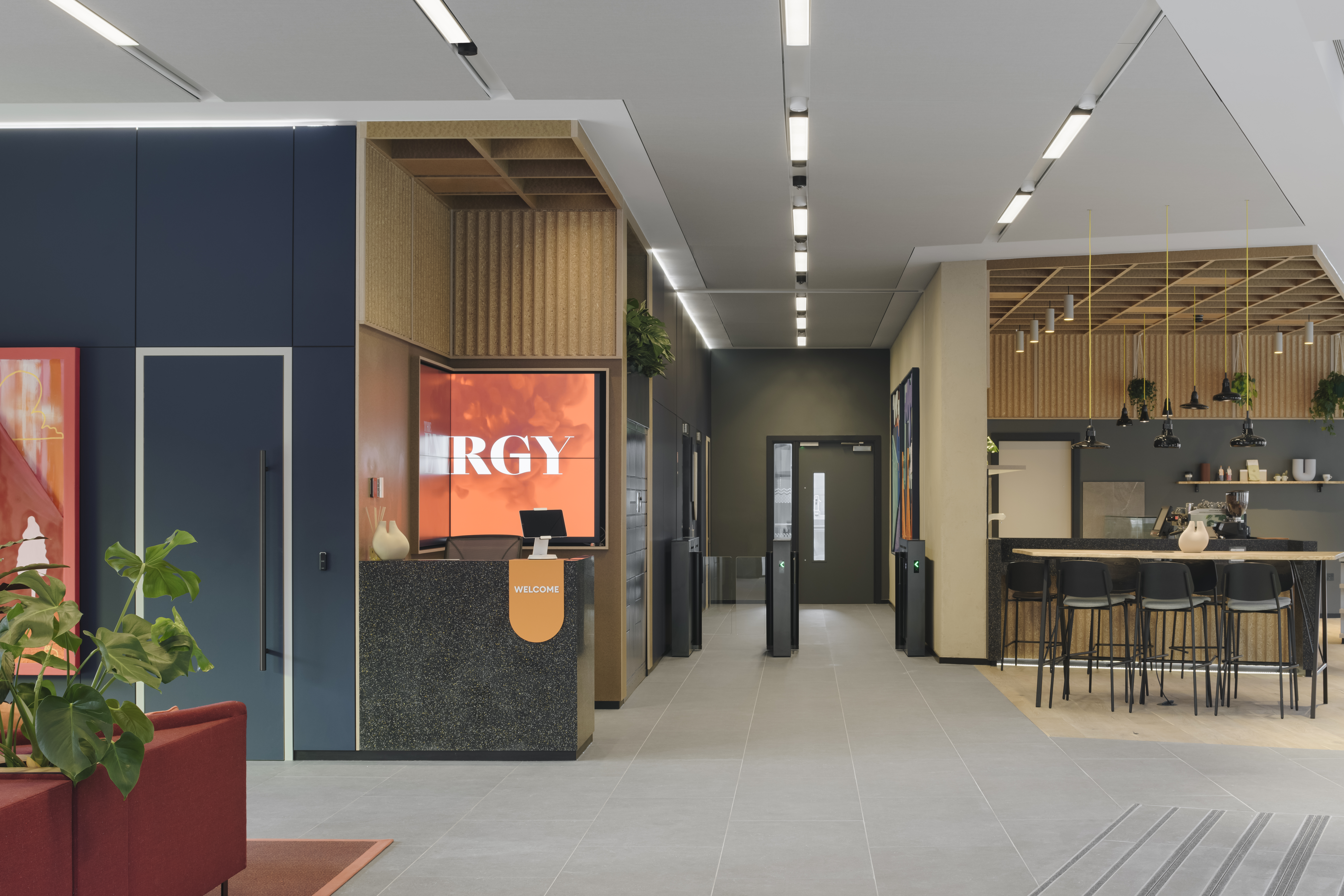GLOBE POINT
Office Space
A multi-functional collaboration space
– Leeds, UK
– 300 sq.m. (2,690 sq.ft.)
– Completed in 2022
A multi-functional collaboration space
– Leeds, UK
– 300 sq.m. (2,690 sq.ft.)
– Completed in 2022
Working With…
ENGINEER
Silcock Leedham
ARCHITECT
Fielden Clegg Bradley Studios
INSTALLING CONTRACTOR
BAM
INTERIOR DESIGNER
Kvadrat was selected as their panels would keep the ceiling surfaces clear of clutter, and the company is known for their commitment to sustainability. Along with the Kvadrat Acoustic panels, PARC’s Node Ceiling System was selected as it works seamlessly with the panels and provides a clean, clutter free design aesthetic.

– Globe Point, Fielden Clegg Bradley Studios
The Node Ceiling System installed at Globe Point incorporates lighting, security cameras, emergency lighting and airflow. All the Node coordinated building service devices were selected in collaboration with the mechanical and electrical engineers and lighting designers.

A key feature of Node is the ability to provide air distribution to a space. The diffuser is located within the Node Recessed Channel and is completely unseen from the room, making for an even cleaner ceiling plane, whilst delivering thermal comfort for occupants.
The angular geometries that define the different zones of the ground floor space are reflected in the ceiling design. All ceiling elements were customised at the factory to suit the ceiling geometry and match perfectly with the geometry of the acoustic panels. Through installing Node, the designers were able to provide key building services without compromising their design.