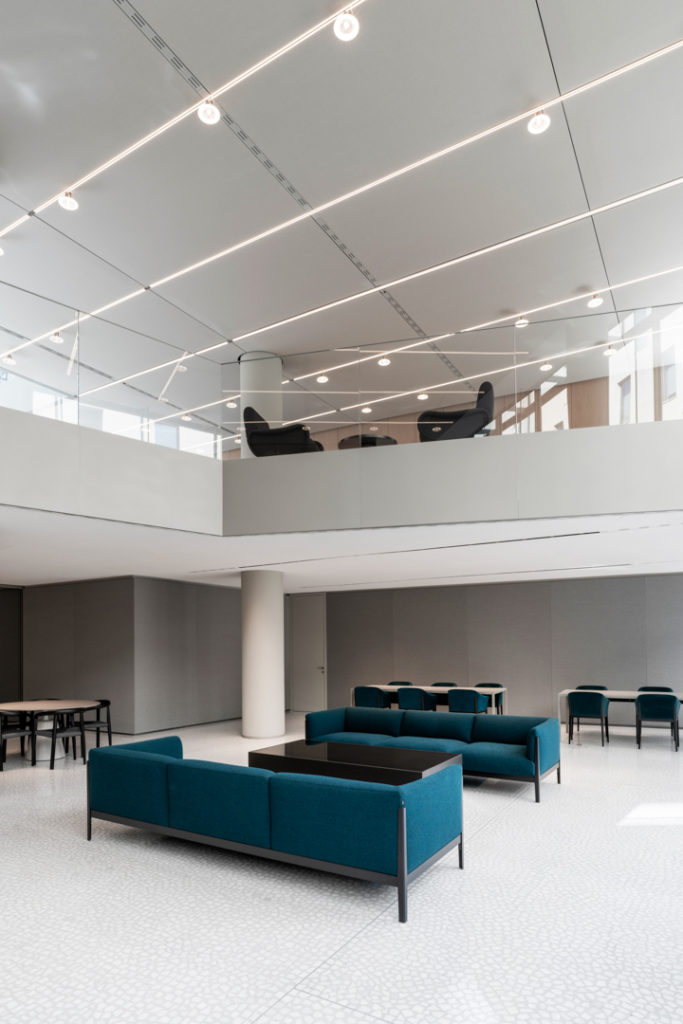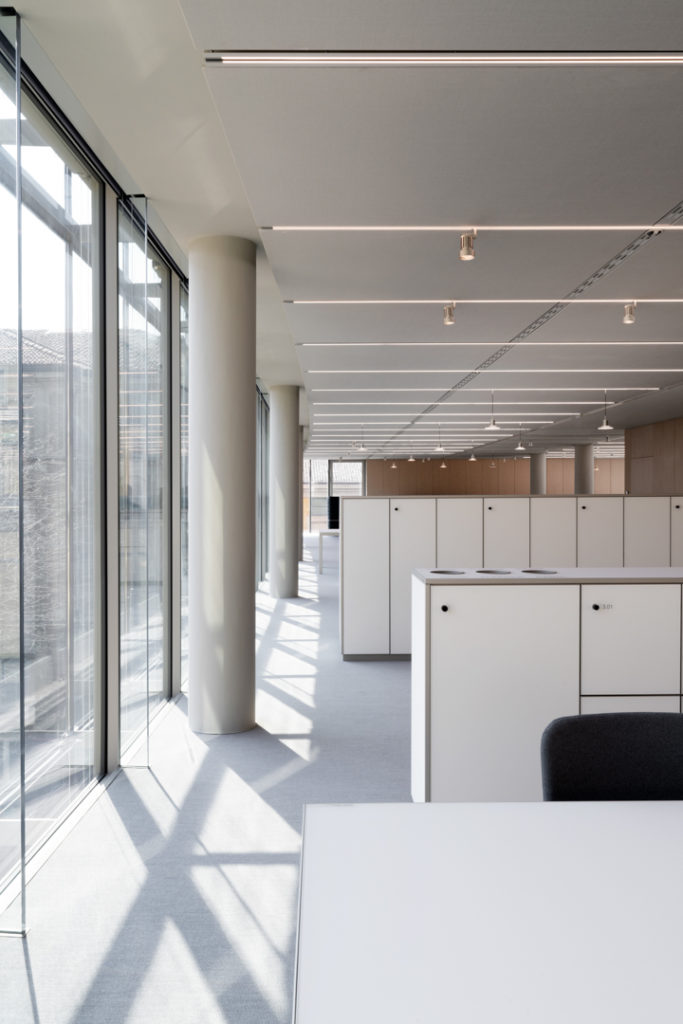Luxottica Headquarters
Office Space
Refurbished headquarters of Luxottica
– Milan, Italy
– 4267 sq.m. (14,000 sq.ft.)
– Completed in 2022
Refurbished headquarters of Luxottica
– Milan, Italy
– 4267 sq.m. (14,000 sq.ft.)
– Completed in 2022
It was of the utmost importance for Luxottica, as well as its chosen architect, Milan-based Park Associati, that the space expresses innovation and beauty while promoting maximum wellbeing to the indoor environment.
It is in this spirit that Luxottica and Park Associati chose to use Weave Radiant Textile Panels – developed from a collaboration between PARC and Kvadrat Acoustics, throughout the project.
Populating the corridor ceilings and the ceiling above the main entrance, Weave incorporates copper coils on aluminum saddles to allow for even and effective heat transfer, while the patented textile technology, tensioned across the face of the radiant panel ensures that the full assembly is thermally conductive, therefore thermal comfort as well as energy efficiency is optimized.

– Filippo Pagliani, Founder Architect, Park Associati
The reduction in air-side mechanical equipment results in less noise and a quieter occupant experience – the ideal solution to any acoustical challenges of open office spaces dressed in glass and concrete.
Columns were strategically featured throughout to provide structure to the space without compartmentalizing it, also to add a sense of height and stability to the layout. The teams at PARC and Kvadrat capably realized this aesthetic intent by customizing curved trapezium-shaped panels, integrated with lights and diffusers that hugged the beautiful curvature of the building’s façade and created uninterrupted movement across the ceilings throughout the building. Weave brought form and function and elevated the ceiling design to the level that the building deserves.

Radiant Panels