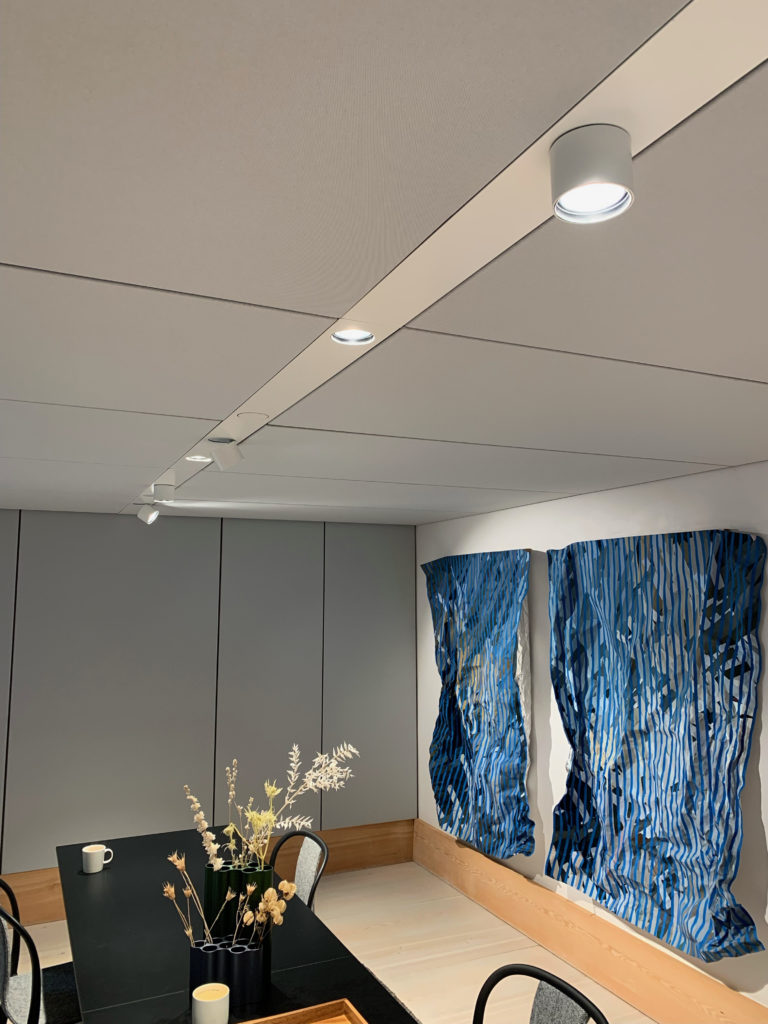Kvadrat Los Angeles Showroom
Showroom
Kvadrat’s Los Angeles Showroom
– Los Angeles, California, USA
– 290 sq.m. (3,125 sq.ft.)
– Completed in 2021
Kvadrat’s Los Angeles Showroom
– Los Angeles, California, USA
– 290 sq.m. (3,125 sq.ft.)
– Completed in 2021
Working With…
engineer
Interior Designer
Contractor
Upon entering the space, the two-story E-shaped wooden construction, organized with work zones on the upper level and expansive textile sample walls is the star of the show. The walls around the social area are adorned in a bespoke graphic-knitted covering designed by Erwan with Kvadrat Febrik and private meeting rooms are found on the ground floor.
The warehouse-adapted store front with a double-height structure and a series of bold textile panels, upholstery fabrics, and curtains strategically placed around the space required a clean and open ceiling design with minimal traces of building services without compromising functionality.
The Node system by PARC was utilized to outfit the space as for its ability to coordinate and conceal utilities for an aesthetically pure look, without clashing with various architectural elements and choices of raw materials used throughout.
Node downlights were used to illuminate meeting rooms, all the while creating an appealing atmosphere to facilitate conversations and support collaboration. Node channels housed downlights, spotlights, and other devices to avoid distraction on the clean meeting room ceilings.
Helping to embody Kvadrat’s focus on a ‘distinctively warm culture’ in its approach to materiality and design, Node by PARC offered a versatile and high-quality ceiling system while contributing as design elements in their own rights to the space.
